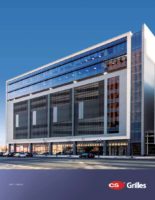Refurbishment of 45 Clarence Street
45 Clarence Street
Sydney, NSW
About the Project
45 Clarence St, is a striking office tower located in the busy western corridor of Sydney’s commercial district, with extensive views of Darling Harbour and Barangaroo, it is a prestigious building with various companies operating inside this office building, such as Business Sydney and CBRE.
Design Goals
As part of the refurbishment, which included the lobby upgrade, CS worked extensively with the property management team, architect, builder, and installer to deliver the architectural grilles for this project. There was a unique vision to use the Econoline indoors in a commercial building instead of using it as an outdoor vision barrier grille. The focus of this refurbishment was to provide a bespoke architectural grille to line the ceiling and vertical walls of the lobby and modernise the building.
Solution
The Econoline is typically used in locations such as parking garages, concealing mechanical equipment and for many refacing applications. Having the Econoline installed in a commercial building is a unique opportunity that will result in more products being used for aesthetic purposes. The challenge that was faced with the Econoline being used indoors was that the tapered vertical walls on two sides as grilles needed to be a certain distance above ground level and to be structurally sound.
On completion, the lobby at 45 Clarence St Sydney is unique from your typical office building. This is also exciting for CS, to be part of a project that has been transformative and elegant in design.

Project Acknowledgements
- Architect: Gray Puksand
- Main Contractor: MPA
- Installer: Itxcel Australia Pty Ltd
- Photographer: Daryl Charles Photography
